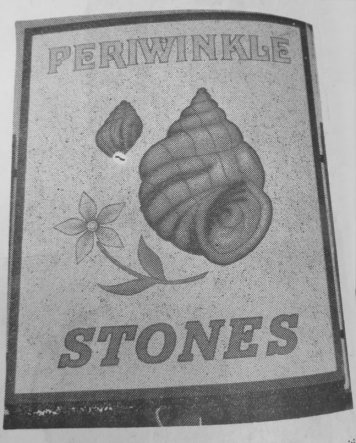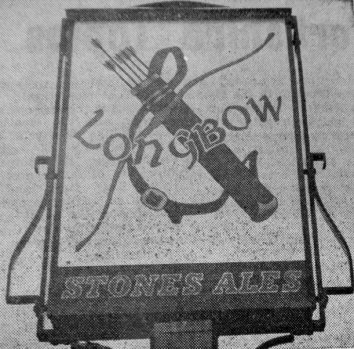South Yorkshire Times November 18 1967
Stones give Two New Hotels Original Titles

Wombwell and Darfield, where new public houses have been conspicuous by their absence in recent years, are having a vintage time in that respect. Next week will see the opening of new licensed premises in both places—the Periwinkle in Aldham House Lane, Wombwell, and the Longbow in Barnsley Road, Darfield.
The houses have been built by William Stones Brewery Ltd., of Sheffield, and are specimens of initiative and foresight in that both are ideally situated in relation to the development of new housing estates.
Members of the local authorities and other prominent people have been invited to the official openings—the Periwinkle on Monday and the Longbow on Tuesday. The houses will be open for normal business in the evenings of those days respectively. Incongruous though it appears in this district, the name “Periwinkle” has been chosen for no other reason than originality and the desire to introduce a pleasant and cheerful name to an industrial area. The “welcome” sign depicts a symbolic periwinkle flower and periwinkle shell, those motifs having been carried through in the interior decor. Periwinkles are used as decoration on small panels in the bars, and on small coloured plaster casts scattered over the two-feet square tile ceilings.
Designed as an “estate public house” on modem lines, the brick building has stone-faced portions to give added interest. It comprises two large rooms —a luxuriously lounge and public bar—together with first floor living accommodation for the licensees.
Ultra-modem in design and colourings, the spacious lounge is carpeted in black/blue/green, this covering the whole area with the exception of a bar “apron,” which is in marble terrazo tiles. Bench-type seating is in bright-bronze-rust moquette, and occasional chairs are upholstered in a toning shade. Curtains on the large windows are of a blue-blazer colour.
Muted tones
In more subtle shades, the public bar has a carpet of muted tones of ni**er brown and green, and new type “biscuit” bench seating is in electric-blue vinyl. This is teamed with electric-blue occasional chairs, and there are Formica-wood topped tables. In the public bar is a recess, partitioned by a Perspex screen, providing amenities for darts players. Attractive three-light ceiling brackets are in wood and a smoked mulberry coloured glass.
An island bar is situated to serve both rooms, and there are washing-up facilities conveniently placed.
A touch of luxury is added by fitted carpets in the women’s toilets, the bright red floors complementing panelled walls of simulated timber.
Hot water is provided by the small bore system, and there are fan assisted-radiators in the main rooms.’
Situated on the first floor, housing accommodation comprises a lounge, dining-kitchen, and three bedrooms There is ample car parking space.
The Longbow

Providing similar amenities but endowed with many features to give it an entirely different character is the Longbow at Darfield. Situated on the main road at the brow of a hill on the edge of new housing development, this is designed in a traditional manner, but has the unusual feature of being all at ground floor level with living quarters at the rear.
Because of the single-storey construction it has been possible to produce an elevation with long low roof, the frontage containing the main entrance and seven bow windows. It was from the design that the name “Longbow” originated.
Actual Scots longbows have ‘ been used as decor in the bars and realistic-looking glass fibre targets adorn the front of the lounge bar. As the name implies the Robin Hood period, an additional feature is an almost life-size relief motif of a Sherwood outlaw, this being placed in the entrance hall.
The house consists of two rooms of irregular shape, both served by island bars and the usual services.
From the lounge access is provided to a tennis court which is being constructed at the side of the premises.
Self-reliant
Textures and colourings used at this house are so strong and self-reliant that walls have been decorated in neutral shades, lincrusta wallcovering having been used two gave a roughened effect. Lounge carpeting is red in a medallion design, and seating is lime green moquette.
Curtaining in colours of chrome yellow, brown and red, has an effective end appropriate tournament desire.
Occasional chairs are in matching moquette, and there are rosewood-topped stem tables, Ornamental plaques have a futuristic design of bows and arrows.
Public bar carpeting is in olive green, with part of the floor covered in olive green lino. Curtains are in a tournament pattern in olive green colour, and upholstery is brown. A Perspex panelled screen separates the dart-board area from the main room.
Toilets here are also panelled in simulated wood, and are fully carpeted, with modem washbasin built into a fitted unit. Heating throughout is by gas, ducted air being used in. the public rooms, and small bore system in the living quarters.
These new houses should provide sufficient attractim to counteract the loss of trade effect of the breathalyser test.
They offer every possible comfort and amenity for patrons.